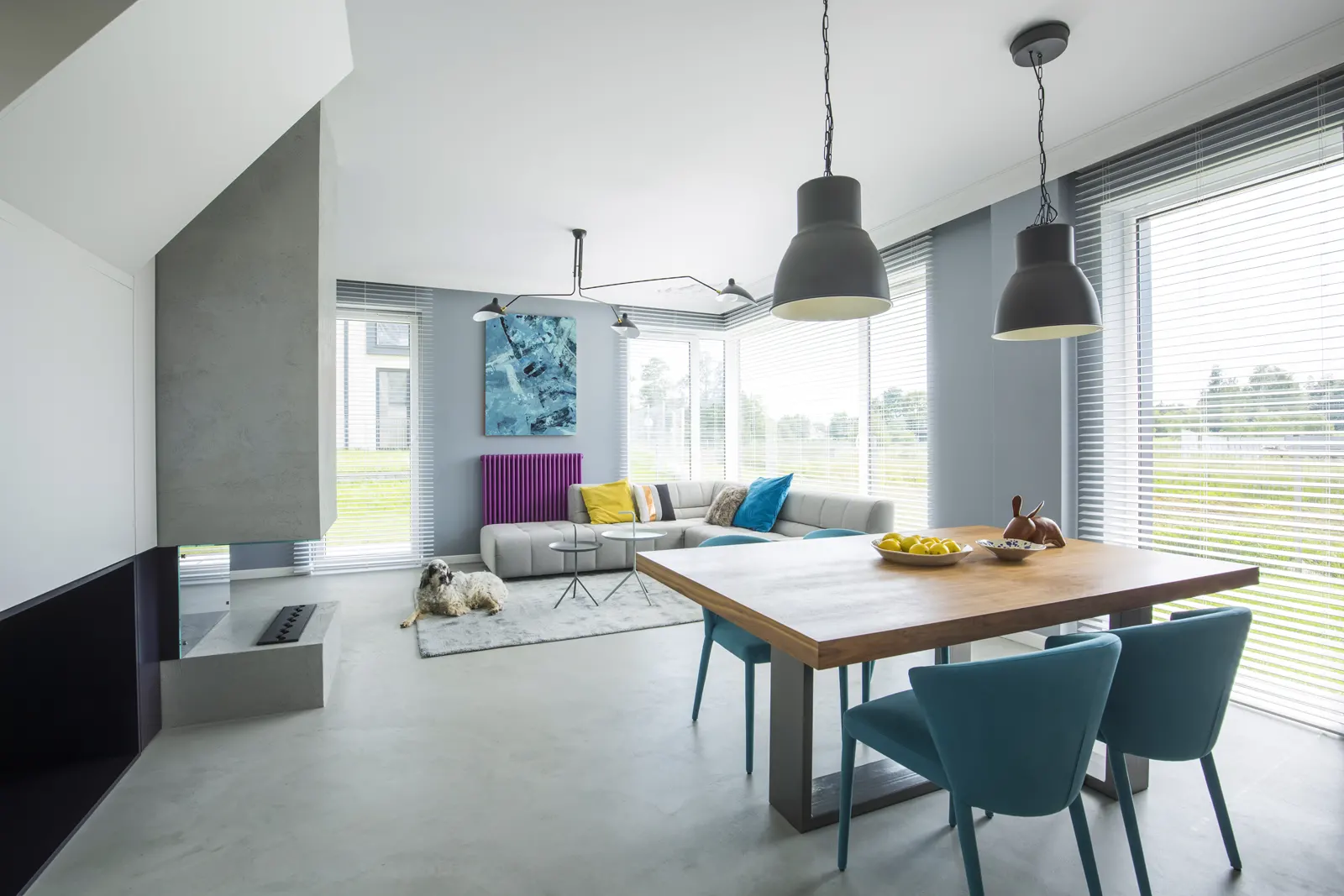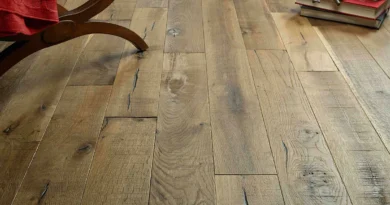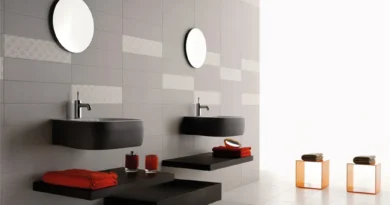Interior Design Secrets For Cohesive Open-Plan Living Spaces
“Open-plan layouts are fuelling renovation projects in recent years. Whether it’s an open-plan kitchen diner or an open-plan kitchen diner and living room, it seems we’re keen to open up our homes, choosing large multi-functional rooms over several smaller hideaways”, Amelia Smith writes for Real Homes. And it’s easy to see why. Open-plan spaces are modern, bright, and airy. Plus, in smaller homes, these layouts help to make the most of the available space. But, without clear, separate walls and boundaries, it can be a challenge to know how to make your home look balanced and cohesive, with each area flowing seamlessly onto the next, rather than simply chaotic and cluttered. Fortunately, by sticking to a single type of flooring and colour scheme, and using furniture to create defined zones, you can successfully create a stylish and harmonious home.
Don’t mix different flooring
Your home will feel more cohesive if you stick to one single type of flooring throughout. Although mixing different flooring options may seem like a good way to create separate zones within the space — for example, carpet in the living room, tiles in the kitchen, and vinyl in the dining area — this can actually make your home feel cramped and fragmented. Mix-and-match flooring creates multiple visual breaks throughout the space that disrupts the seamless flow you want to achieve.
So, go for just one type of flooring — whether that’s carpet, lineomen, PVC, or wood, whichever fits your aesthetic and budget is great. Laminate floor, in particular, is usually a safe bet in open-plan homes. As it’s both durable and water resistant, laminate can withstand heavy foot traffic from both humans and pets and easily stay as good as new. It’s also fairly affordable, particularly compared to pricier wood floors. But, whatever style you choose, as long as it remains the same throughout the space, you’ll achieve a connected feel.
Choose a colour scheme
Similarly, stick to a single consistent colour scheme to further achieve unity and cohesion. Too many clashing colours can easily distract and overwhelm the senses, and spoil the sense of the flow. In particular, you can’t go wrong with a neutral colour scheme as these shades create a calm, understated backdrop you can build off from. You can then use furnishings, accessories, and art to add contrasting pops of colour across each living area. For example, paint the walls in a clean neutral like white or grey, and add accent pieces in shades like sage, lilac, or charcoal.
It’s also important your flooring suits your overall colour scheme, so your interiors feel intentional and harmonious. Ideally, the floor should function as an understated backdrop that highlights other elements in the space, rather than stand out so much that it steals the show. Light flooring works particularly well in open-plan layouts as it instantly helps the space feel bigger, lighter, and brighter. However, you can alternatively consider darker flooring to contrast with light-coloured walls. Parquet patterned flooring, for example, is a stylish choice that combines the natural look and feel of wood with the visually-interesting patterns usually found on tiles. Opting for parquet flooring in a darker shade like walnut or dark chocolate can also further add warmth and sophistication to the space.
Use furniture to define zones
Your furniture can also be strategically arranged to define distinct zones each with separate functions without hampering unity and flow. For example, position your sofa with its back to your dining table to divide your living and dining areas. The style of sofa you choose is also important to set the right tone. For instance, a midcentury sofa blends modern and retro styles and looks great in both contemporary and vintage-style homes. These sofas are sleek and stylish with tufted cushions and wooden legs. Alternatively, multi-piece sectionals work well in open-plan spaces as they can be rearranged as needed. Whether you opt for a U- or L-shape configuration, sectionals allow for flexibility in your seating arrangement.
To elevate the look, place a console table behind the sofa to disguise the sofa’s back and protect it from dirt and damage. This also makes your living area feel more substantial. Additionally, rugs are another great space-defining tool. A large, rectangular rug placed under your sofa, and a large circular rug under your dining table can further create distinct yet seamless spaces. It’s also important to select rugs that match your floor, so as not to cause unsightly clashes. For example, if you have light-coloured wood floor, opt for a rug that contrasts, rather than blends in, with the wood’s natural hue. Pastel shades like sage, lilac, and rose, for instance, can add pleasant pops of colour.
Open-plan layouts are modern and inviting, but they need to be styled right to create a sense of flow and cohesion. By strategically planning and designing your layout, you can successfully create a seamless and stylish open-plan home.



